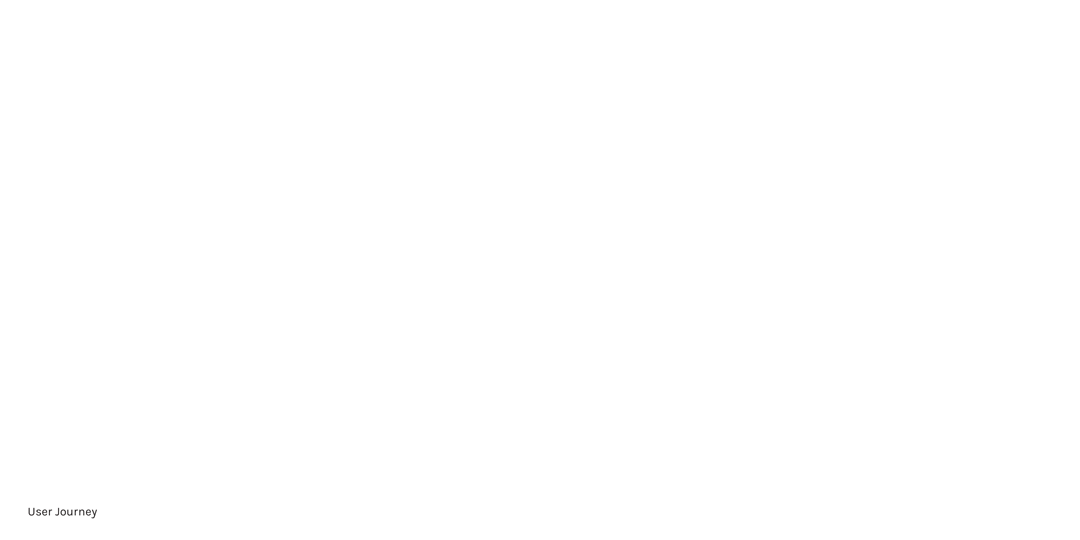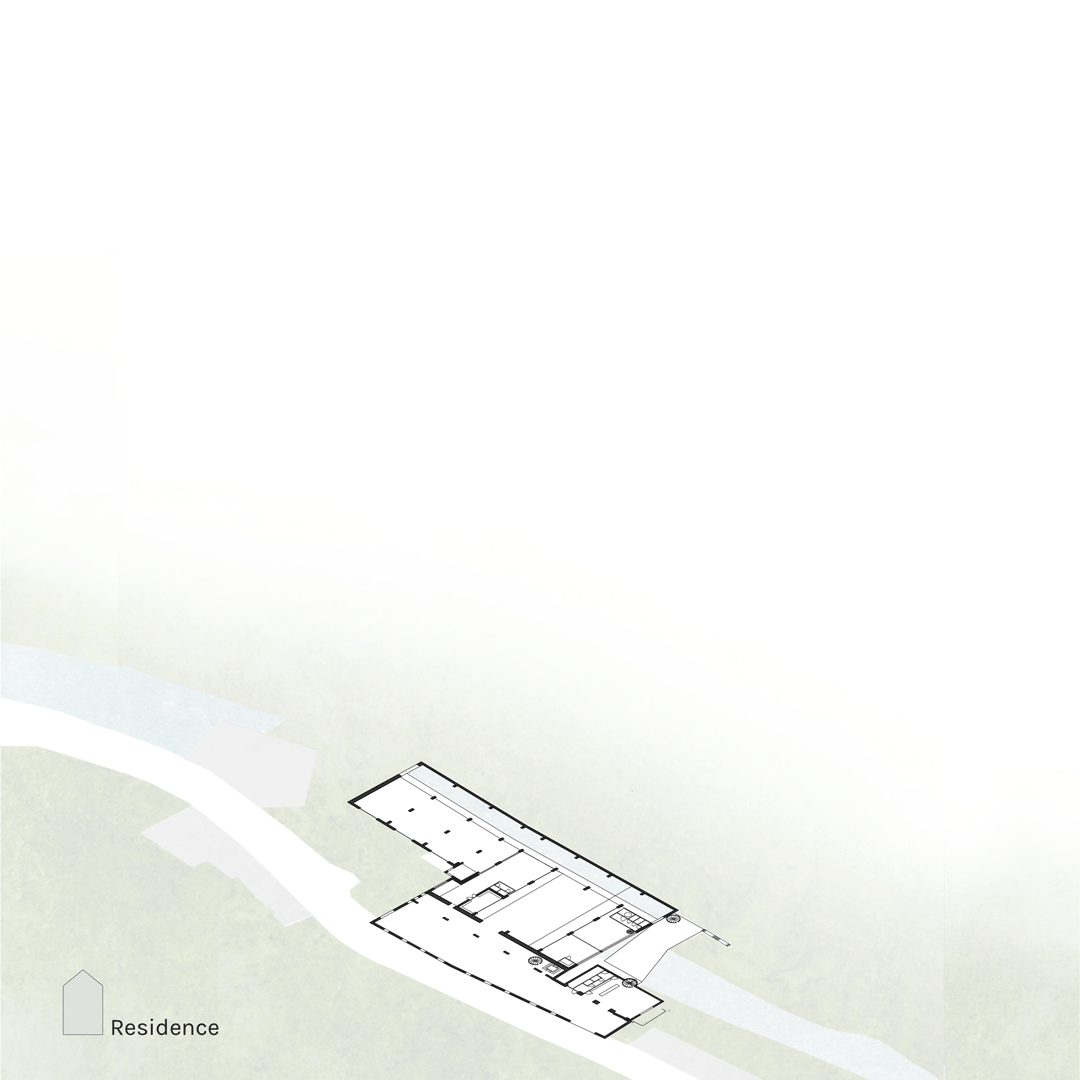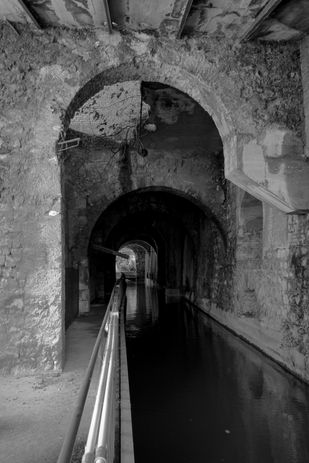ARCH/ A FACTORY FOR ARTISTS
Interior Design Thesis 2019-2020
ARCH/ A Factory for Artists will be a place where artists from different backgrounds come together to inspire and empower younger generations on the importance of one’s voice in the creative world.

The project was developed during my final year at NABA (Nuova Accademia di Belle Arti). Project supervised by Tim Power.

The unstoppable growth of technology and social media creates an overall distancing from real life, a higher sense of insecurity, with more and more people struggling with mental issues. Understanding that the real problem, beneath these consequences, is a not well-formed identity, I focused on how one's sense of self is developed, relating it to its social and cultural context. The project also keeps into consideration the impact that architecture has on global warming.
The target group comprises Liceo artistico students (Art High School), artists, and the local community; therefore, I intend to find a relationship between architecture and the desire to help Liceo artistico students find confidence in their ability to express themselves.
The architectural strategies that better help form a healthy identity while contrasting architectural waste include the reuse of buildings and social spaces. Reusing architecture allows the preservation of a historical and cultural identity while adapting to contemporary needs. Shared spaces are where people interact with one another, where identities mix for a brief moment, and where these could shift and change for a lifetime.


The project will take place in Vittorio Veneto, Italy, the town where I attended High School. It's geographically located North-East of the Veneto region, in the Treviso Province. It is known for the beauty of its landscape and its historical relevance.
Chosen Building: Italcementi Serravalle
Architects: Gian Battista Bonaldi & Domenico Balliana
Year: 1878-1879
Location: Castrum di Serravalle
Size: 6000 m2
Current State: Abandoned

Italcementi is a complex of buildings constructed in different eras, with a predominantly industrial character, important for its historical-testimonial value. The former cement factory is currently in a terrible state of conservation, with buildings that no longer possess their structural characteristics; therefore, it is not suitable for immediate use. The renovation of the Italcementi complex may help revive the city center by creating new services and community opportunities.


South-East exterior axonometric & Site map.
I choose this building as my thesis site, not knowing anything about it and never seeing it before. I couldn’t find any information, if not what came from one photo: water passed through it. The idea that inside this abandoned building, flowing energy is still present to this day, regardless of the terrible state of conservation, gives this space a sense of eternity, that with or without human presence, this building will breathe with life.
Project Program
ARCH/A factory For Artists is a place where artists from different backgrounds come together to inspire and empower younger generations on the importance of one’s voice in the creative world.
Therefore, acknowledging that the social circle we surround ourselves with can shape our identity, I plan to create an Artist in Residency program, with a café, an exhibition space, and an entertainment (music/ film) space.

Spaces
The interior spaces will flow one into the other, starting from a café which opens up to form a lounge space and relaxation area. From here, a wide passage opens to the workshop area, which ends with the exhibition space.




User Journey:


The Arch Café
The Factory for Artists’ journey begins with The ARCH Cafè: a welcoming and colorful environment designed to help artists, students, locals blend in one place, let it be for a morning coffee, a fast lunch, an evening Spritz.
The café then opens up, on the left side is the residence building, while on the right side, is an outdoor cinema and gallery passage.





Residence Building
Entering the Residence building from the Arch Café, the first zone that visitors will encounter is an extension of the cafe, which offers indoor event space and additional seating. Proceeding through the building and remaining on the ground floor, four island-like shapes of 1.5, 2.2, 3.5, and 2.4 m arise, giving life to a biophilic park, where artists or visitors can climb, relax and hang out. The inside of these island-like structures may host either digital or small intimate exhibitions with an art piece.
The residence floor can be accessed by an organic ramp that extends above the islands. The ramp recalls the existing live water passage present in the building. The residence floor offers a shared large kitchen, dining area, and eight private rooms.





Biophilic Islands:
As a partially recreational and partly exhibition space, the residence buildings’ ground level features four hill- shaped structures that allow users to disconnect from the seriousness of work by climbing, relaxing, or simply hanging out on the green islands. Beneath the hill structures. Visitors can fully be immersed in a fictional reality accessible only through a digital experience.

Artists' Rooms;
The residence offers eight private rooms, which allow privacy, personalization, and freedom of movement. The rooms are set up on two-floors: on the bottom floor kitchen/ dining and the bathroom, with the bedroom on the top floor. The partition walls are fully covered with cork panels, cheap and easily personalizable while being great for acoustics. Each room’s uniqueness is in the roof’s opening, allowing light to enter the space in different ways.

Workshops
The workshops take place in the core building of the Italcementi factory.
What currently remains of the original building are the structural arches that sustain the domed roof. These arches are utilized as a spatial division for the different labs. Keeping in consideration that each art form has its heaviness in materials, technologies, and ways that engage the observer, the "heaviest" labs are set at the ground level: the design and sculpturing studios, at the ground level, which needs a physical, three-dimensional object to connect with the observer. The paint and photography lab is set at mid-height, at +3.8 m, since the created art piece is two-dimensional, halfway between physical and ephemeral.
The performing art studio, having the lightest art form, takes place on the highest level. This is where the artist communicates via movement, music, and energy, and the observer can directly feel it.
All labs communicate visually with each other and are connected with a ramp facing a central void.




Design Lab
On the Ground Floor of the Workshops, the Design Lab offers a wide table for designing, a woodworking bench, and a separate machine area to construct eventual prototypes. Large windows allow light to flood the space and visually connect with the outdoor greenery, especially with the Meschio River.

Sculpture Lab
The Sculpturing Lab is also placed on the Ground Floor, opening up on one side towards the Workshop Void, from which the ramp extends, while on the other side, it directly opens up to the Gallery space. The Lab offers two diverse environments, connected by an open, wide corridor. The first, closer to the residence and facing the gallery garden, is set up with a round cement table for designing and dry work. The second area is the workshop space that offers all the sculpturing tools and equipment.

Paint and Photography Lab
The Paint and Photography lab share the same studio floor. It’s accessible through the passage by the water or through the ramp. The two zones, Paint on one side and photography on the other, are separated by a 3-meter floor. On the bottom is a shared design point, while above is storage space. The outside of the lab features an indoor terrace overlooking the workshop void and visibly connects artists with the other labs.

Performance Lab
The highest level of the workshop space offers a studio for performing arts. The floor, at +7m, is accessible either through the ramp or the residence zone. The decision to set this studio at the highest level is simply because the connection between artist and observer is ephemeral, guided by movement, music, and energy.

Gallery
The gallery intervention is kept as minimal as possible, allowing the original structure to breathe and bathe the visitors in all its sublime beauty. The gallery space can be experienced either from the ground level or from the ramp that extends from the workshop space, allowing a 360-degree view of the art pieces. The sinuous ramp lets visitors actively engage with the exhibition space. Observers participate in the guided dance around the building, contributing to moving energy, ideas, and creativity, keeping the Italcementi building alive and in a vital state, just like the water passage has been doing for years.













